Our Process
Preliminary Design Phase
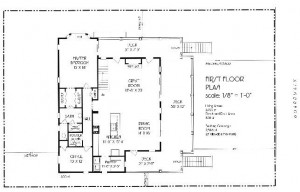 Initial Drawings
Initial Drawings
The first drawings you will receive during this phase are scaled floor plans and a site diagram. The site diagram graphically depicts the location of the structures on the lot. These first plans are prepared utilizing the project program discussed during our consultation meeting and outlined in our Agreement.
Revision Meetings
We will meet to discuss the initial drawings, along with requested revisions you may have. There may be two or three plan revision meetings. Exterior sketches of your home are prepared as the floor plans are developed. Elevation work typically starts once the general plan or room locations are set. 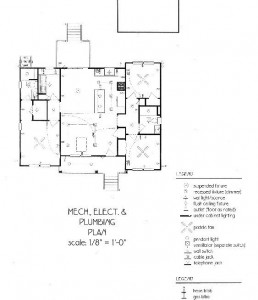
Design Development Phase
Once the floor plan is set and the exterior design is established, we proceed to the Design Development Phase.
Plan Refinement
The floor plans are finalized.
Electrical/Lighting Plan
A lighting/electrical plan will be sent to you. When we meet we will discuss lighting types and locations, special outlet placing such as floor outlets, cable outlets, CAT5 outlet locations and more.
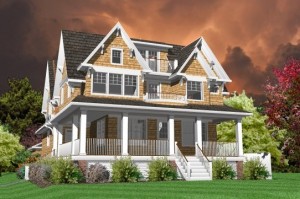
Specification Checklist
Our Specifications Checklist covers nearly all materials and specifications for your home. An edited list will be sent to you prior to our Design Development meeting which will highlight the material and specification choices which are consistent with your budget. When we meet, we will discuss your options and the effect it will have on your budget.
Computer Generated Model
A computer generated model is prepared utilizing some of the material selections and will give you a more realistic visual of the home.
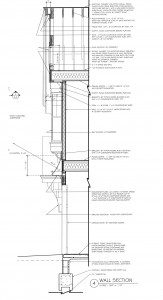
Construction Documents Phase
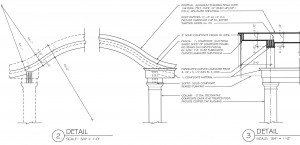 The design phases are now complete and all materials and specifications are chosen.
The design phases are now complete and all materials and specifications are chosen.
The Construction Documents are the “blueprints” which contain all of the information necessary to obtain bids and build your home.
